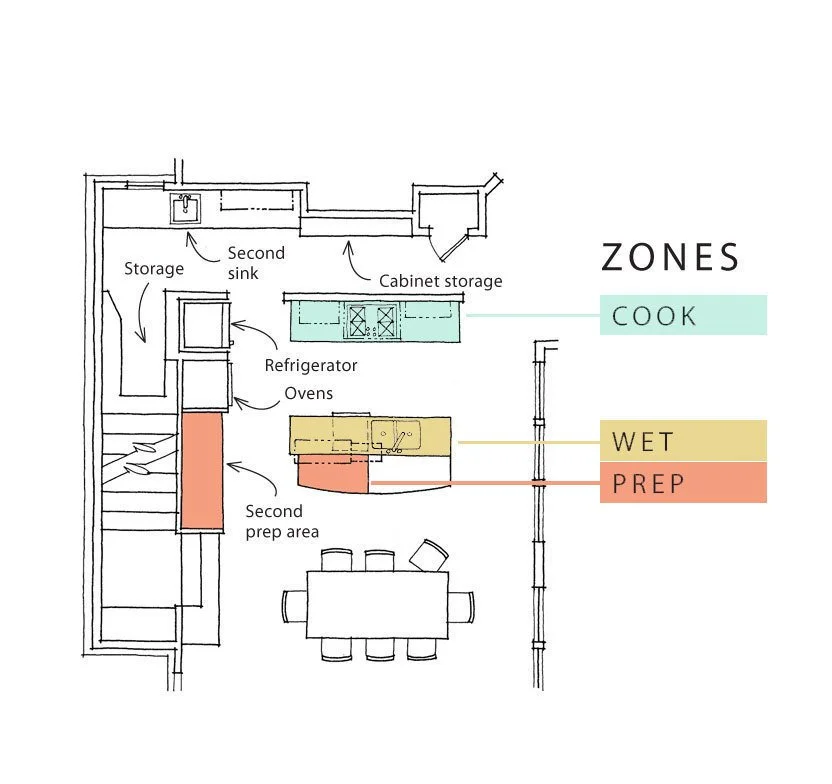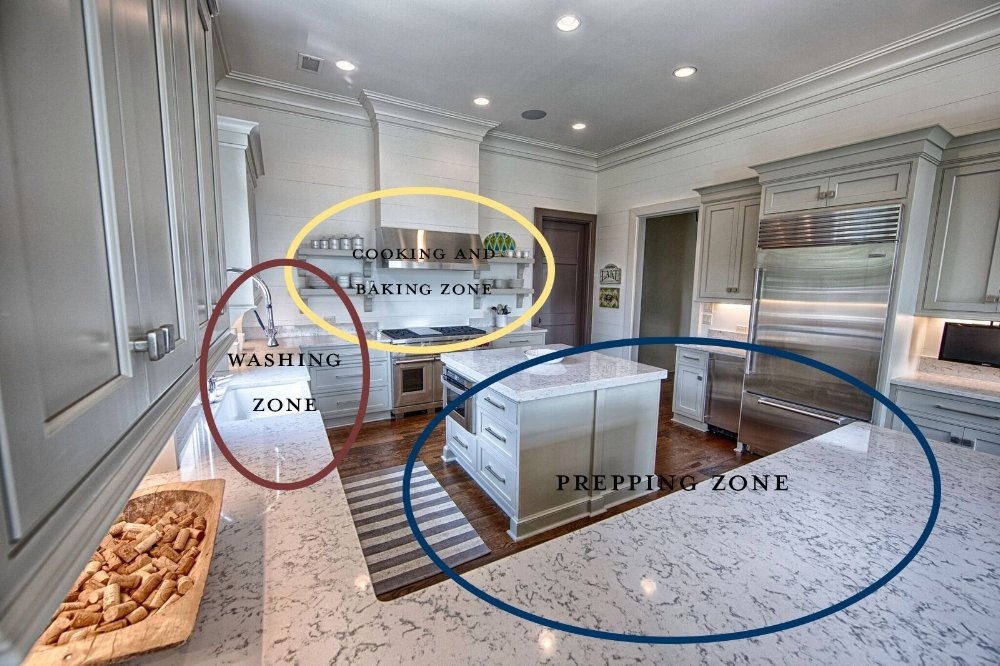step-by-step:
THE WORKING TRIANGLE
The kitchen working triangle originally called “circular routing” has been a part of kitchen designs since 1929! Yes, we have been trying perfect the function of this space for over 90 years! The kitchen triangle includes three main appliances; the sink, cooktop, and refrigerator. The concept is to situate these three main appliances to form a straight-lined unobstructed working “triangle” with minimal linear feet between each appliance, and the total linear feet not exceeding 26’. This theory is still used today but has been adapted to the new customary technologies and appliances kitchens now include.
The working triangle was created when the kitchen had only one user: the woman of the house. At that time no one could have fathomed the kitchen would become such a hot spot in the home. Kitchens now suit multiple users of all sizes and host gatherings small and large. With traffic being so high in this tight space working tringles just do not cut it anymore!
WORKING TRIANGLE MEETS WORKING ZONES
The idea of the working triangle has become inefficient. Family and friends are prep’ing, cooking and cleaning together, the working triangle was not meant to support this. Hello frustrating kitchen traffic jam!
Enter kitchen work zones! The three main areas are still important just amped up! By designating prep, cook and cleaning zones the working triangle can have a larger path of travel and each station provides the users everything they need, all the way down to cabinet configuration; drawer, door and/or open shelving even counter top material; chopping block, non-porous quartz or marble.
This does not mean the importance of a functioning work triangle can be disregarded! When designing a kitchen you must still keep in mind a single user. It would make you crazy if your refrigerator, sink, and cooking element were on opposite sides of your kitchen! Or if the distance between them accumulated 7,000 steps by the time you sat down to eat! This is your kitchen, not track and field.
IS THERE A SCIENCE TO THE PERFECT FUNCTIONAL KITCHEN?
Absolutely! Lillian Gilbreth (creator of "circular routing" now called work triangle, The Kitchen Practical and Herald Tribune Kitchen) tested kitchen layouts to quantify there efficiency. Through her studies she reduced the amount of steps taken in a typical kitchen to less than one-sixth and reorganized kitchen spaces to put essential tools in reach.
Each user is different; we all store, cook and clean differently which effects the size and route of the work zones. However, this does not change the function of the long used working triangle.
The most important and valuable tip to designing a functional kitchen is…. use the working triangle for routing and work zones for efficiency!
When designing your next kitchen ask yourself, how and who will be using the space? This will help you decide your “circular routing”. Secondly, make sure to identify which areas are most important to you? This will tell you the size of each work zone.
How is your kitchen laid out? Is the working triangle utilized in your design? Do you have work zones that support your specific use?





